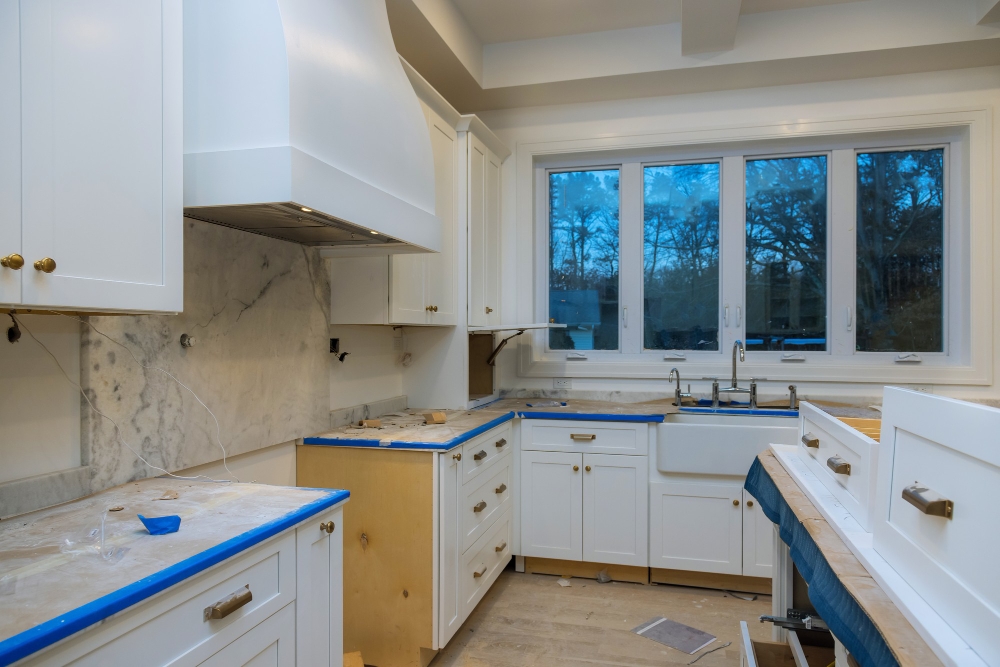
A small kitchen can be functional and stylish with the right design choices. Many homeowners struggle with clutter and a lack of storage. This is where a well-planned kitchen renovation can completely transform your space. Whether you love cooking or need an organized area, these ideas will help you create a kitchen that feels open, efficient, and inviting.
Why Small Kitchens Need Smart Renovation
Small kitchens face unique challenges. Limited counter space, cramped storage, and poor layout are common problems. A thoughtful renovation solves these issues by making every inch count. Intelligent design not only maximizes storage but also improves workflow. The right choices create a space that feels bigger, brighter, and more enjoyable to use.
1. Use Vertical Storage
Walls are your best friend in a small kitchen. Add open shelves or tall cabinets that reach the ceiling. Store less-used items higher and keep everyday essentials within easy reach. This frees up counter space and keeps things organized. Vertical storage is a simple and affordable solution that makes a significant difference.
2. Install Pull-Out Pantry Shelves
Traditional pantries waste space with deep, hard-to-reach shelves. Pull-out pantry systems solve this issue. You can see everything at a glance and access items without needing to dig. This makes cooking faster and reduces food waste. A pull-out pantry is one of the most efficient renovation upgrades you can choose.
3. Add a Fold-Down Table
If you lack dining space, a fold-down table is perfect. It attaches to the wall and folds flat when not in use. This creates extra room for movement. You can use it for quick meals, extra prep space, or even as a work area. It is a budget-friendly way to add functionality to a small kitchen.
4. Choose Multi-Functional Furniture
Every piece should have more than one use. Look for kitchen carts with storage, or benches with hidden compartments. Multi-purpose furniture reduces clutter. This approach works well in open-concept layouts, where you want the kitchen to blend with the living area.
5. Maximize Corner Space
Corners are often wasted in small kitchens. Install lazy Susans or corner drawers to make them useful. These solutions provide easy access to pots, pans, and dry goods. They keep items organized, reducing the need to bend or reach awkwardly.
6. Use Light Colours and Reflective Surfaces
Colours can change how big a space feels. Light colours make a kitchen look bigger and brighter. Add reflective materials, such as glass, stainless steel, or glossy tiles. This enhances natural light, making the room feel open. A light and airy kitchen feels more comfortable to work in.
7. Consider Under-Cabinet Storage
Under-cabinet racks and hooks are great for utensils, mugs, and spices. They keep frequently used items within reach. This also clears counter space, creating a cleaner look. Under-cabinet lighting can add both function and style.
8. Install Sliding Doors
Swinging cabinets or pantry doors take up space. Replace them with sliding or pocket doors. This is especially helpful in tight areas where every inch matters. Sliding doors also give your kitchen a sleek, modern feel.
9. Upgrade to Compact Appliances
Large appliances overwhelm a small kitchen. Choose slim refrigerators, narrow dishwashers, and compact microwaves—these free up space without sacrificing function. Modern compact appliances are energy-efficient and stylish.
10. Plan an Efficient Layout
The layout is the heart of a successful kitchen renovation. Use the classic work triangle, which features a sink, stove, and fridge arranged in a triangular design. This minimizes movement, making cooking easier. A professional designer can help you create a functional plan that maximizes space.
Key Aspects of Kitchen Renovation Services
When planning a remodel, consider storage solutions, appliance upgrades, lighting, and layout changes. Good kitchen renovation services also handle plumbing, electrical work, and finishing touches. A well-managed project reduces stress and keeps the job on schedule.
Questions to Ask a Professional
Before hiring someone, ask about their experience with small spaces. Request examples of past projects and customer reviews. Confirm the timeline, budget, and warranty. Ask if they provide 3D design previews so you can visualize the results.
Choosing the Best Services in Coquitlam, BC
Finding the right kitchen renovation services in Coquitlam, BC requires research. Look for licensed and insured contractors. Compare quotes from multiple companies. Read online reviews and ask for references. A good contractor will listen to your needs and suggest practical solutions.
Benefits of a Small Kitchen Renovation
A remodel makes cooking more enjoyable. You gain storage, improve workflow, and create a modern look. It can increase home value and make entertaining easier. Innovative design also reduces stress by keeping things organized and in order.
How the Process Works
The process usually starts with a consultation. Then comes design planning, where you choose materials, colours, and finishes. After that, the contractor handles demolition, installation, and final touches. Good kitchen renovation services in Coquitlam, BC keep you updated every step of the way.
Final Thoughts
A small kitchen doesn’t have to feel cramped. The proper renovation can completely change the space. Use clever storage, compact appliances, and efficient layouts. Work with trusted kitchen renovation services in Coquitlam, BC, to get professional results. Your kitchen will become more functional, stylish, and enjoyable.


