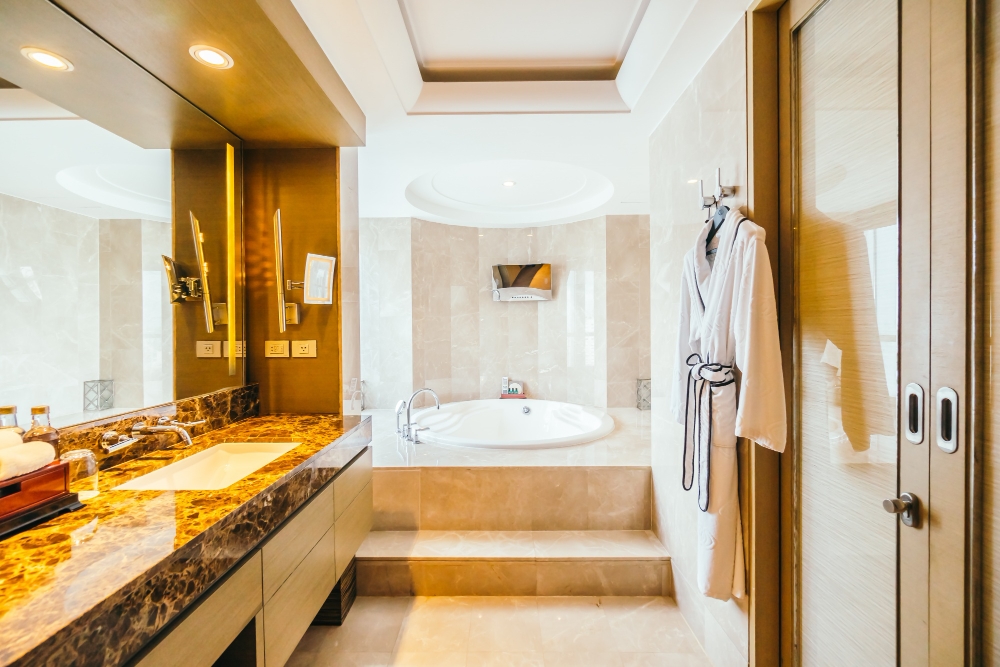When it comes to bathroom renovations, homeowners focus on maximizing space without compromising style or functionality. Small bathrooms present a challenge. With clever planning and the proper design layout, a compact bathroom can feel open, modern, and efficient. The key lies in choosing a layout that optimizes every inch while allowing for comfort and storage.
We’ll explore the most popular layouts for bathroom renovation in small spaces with design ideas, placement strategies, and professional insights. They will help you create a bathroom that looks bigger and works better.
Why Layout Matters in Small Bathroom Renovations?
In large bathrooms, layout decisions may seem flexible. But in small spaces, the wrong placement of a vanity, shower, or toilet can leave the bathroom feeling cramped and uneasy. An efficient layout does three main things:
- Makes the room easier to move around in.
- Maximizes natural light and ventilation.
- Uses fixtures that fit without making the bathroom feel smaller.
An innovative design can also reduce the costs of a professional bathroom renovation service. It is because plumbing and electrical work depend on the placement of fixtures.
Popular Layouts for Small Bathrooms
You can pick from many options when it comes to remodeling small bathrooms. Some of the popular choices include:
1.One-Wall Layout
The one-wall layout is the simplest and most cost-effective. Here, the sink, toilet, and shower are all placed along one wall.
- Benefits: Saves on plumbing costs since everything is aligned. Creates a streamlined look perfect for long, narrow bathrooms.
- Best for: Studio apartments, guest bathrooms, and powder rooms.
- Design tip: To avoid a crowded look, choose a wall-mounted vanity or pedestal sink and install a glass shower screen instead of opaque partitions.
2.Corner Shower Layout
Placing the shower in the corner creates more floor space. Thus, making this layout one of the most efficient for small bathrooms.
- Benefits: Opens up the room’s central area. Thus, making it feel less congested. Allows room for storage beside the vanity.
- Best for: Square-shaped bathrooms where maximizing open floor area is essential.
- Design tip: Use sliding glass doors or a walk-in shower with a frameless screen for a modern, airy feel.
3. Galley-Style Bathroom
Modelled after a galley kitchen, this layout puts fixtures on opposite walls. For example, a vanity and toilet on one side and a shower on the other.
- Benefits: Makes good use of narrow spaces. Provides room for both functional fixtures and storage cabinets.
- Best for: Bathrooms that are long but not very wide.
- Design tip: Bright lighting above the vanity and large mirrors will counteract the narrow feel.
4. Wet Room Layout
A wet room is a waterproofed bathroom where the shower is integrated into the entire space with no separate enclosure.
- Benefits: Eliminates bulky shower partitions, making the room feel larger. Easy to clean and perfect for modern, minimalist designs.
- Best for: Very compact bathrooms where partitions take up too much space.
- Design tip: Proper drainage and non-slip flooring are essential for safety and maintenance.
5. L-Shaped Layout
In this arrangement, the vanity and toilet are placed along one wall, and the shower is tucked into an adjoining wall, forming an L-shape.
- Benefits: Practical use of corners while keeping the center floor free. Does not need much space widening.
- Best for: Bathrooms where two walls are already available for plumbing.
- Design tip: Floating vanities and light-colored tiles make L-shaped bathrooms look more expansive.
6. Floating Vanity Layout
Though not a design on its own, using a floating vanity affects space planning. When paired with wall-hung toilets, the floor is more visible, creating the illusion of openness.
- Benefits: Maximizes visual space, adds storage, and suits modern design preferences.
- Best for: Tight bathrooms where traditional vanities dominate floor space.
- Design tip: Pair with recessed shelves and under-vanity lighting for a stylish finish.
Extra Tips to Maximize Small Bathroom Layouts
Even after choosing the most suitable layout, how you style and finish the bathroom makes a world of difference. Here are some professional design tricks:
- Use large mirrors: They reflect light, doubling the sense of space.
- Choose light, neutral colours: Soft whites, greys, and beige tones make walls appear more expansive.
- Opt for glass over curtains: A clear glass shower screen improves visibility and prevents the room from feeling boxed in.
- Install vertical storage: Use floating shelves, tall cabinets, or recessed wall niches.
- Pocket and sliding doors: These replace traditional swing doors that reduce usable floor area.
- Compact fixtures: Wall-hung toilets and small vanities save space without reducing functionality.
Common Mistakes to Avoid
When refurbishing small bathrooms, specific design errors can make the space feel cluttered or impractical:
- Large tubs or vanities that take up too much room.
- Busy patterns or dark colours that shrink visual space.
- Poor lighting creates shadows and makes the bathroom look even smaller.
- Ignoring ventilation can lead to moisture problems in compact areas.
Working with a Bathroom Renovation Contractor
Some homeowners attempt DIY small bathroom makeovers. But working with a professional contractor guarantees proper planning and quality installation. A renovation specialist can:
- Suggest the most efficient layouts based on plumbing.
- Recommend durable, space-saving fixtures.
- Provide 3D designs so you can visualize the final result.
- Handle waterproofing, tiling, and ventilation to avoid future issues.
Hiring a professional bathroom renovation service can save time and reduce costly mistakes. It can give your remodelled bathroom a trendy, functional design that suits your lifestyle.
Conclusion
Combine innovative layouts with strategic storage, lighting, and design elements, and the tiniest bathroom can feel like a comfortable retreat. If you’re considering a bathroom renovation and need expert advice, consult C.A. Contracting, a renowned provider of bathroom renovation service in Coquitlam, BC. With the right advice, you can transform your small space into a stylish, efficient, and refreshing personal sanctuary.



